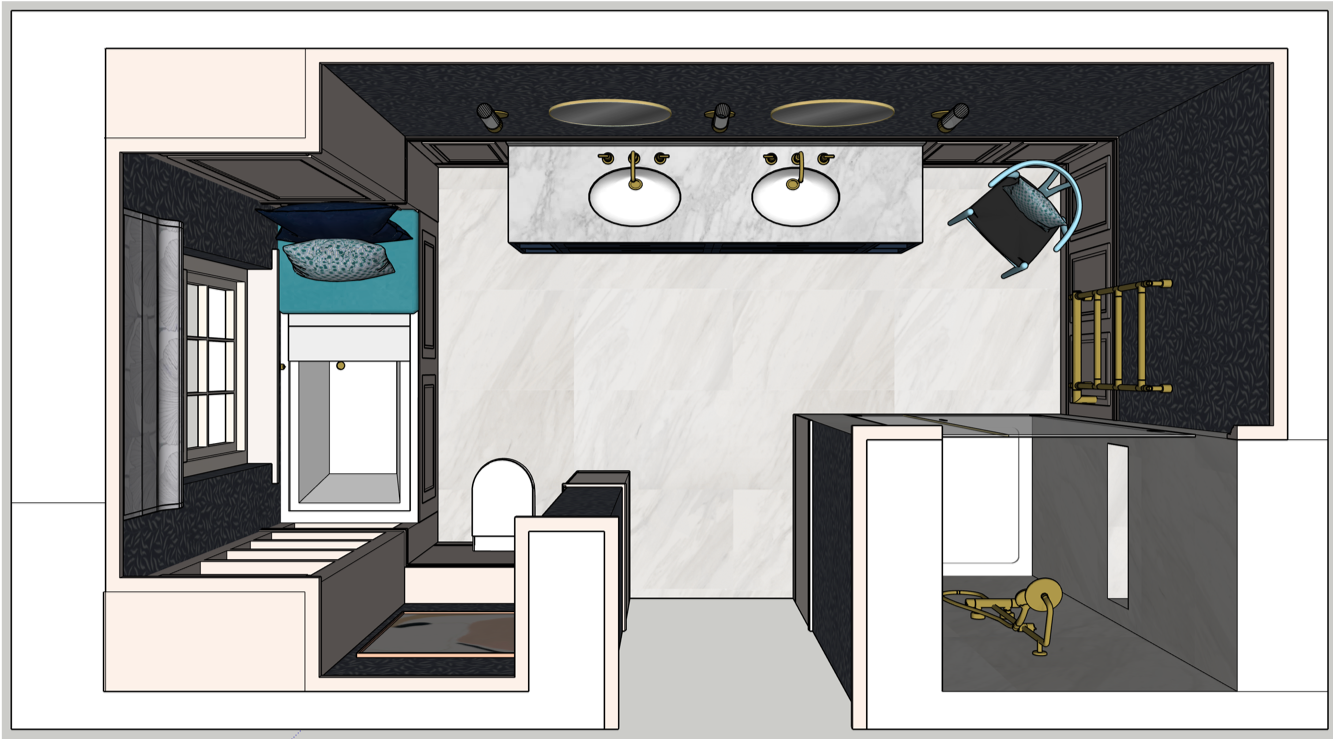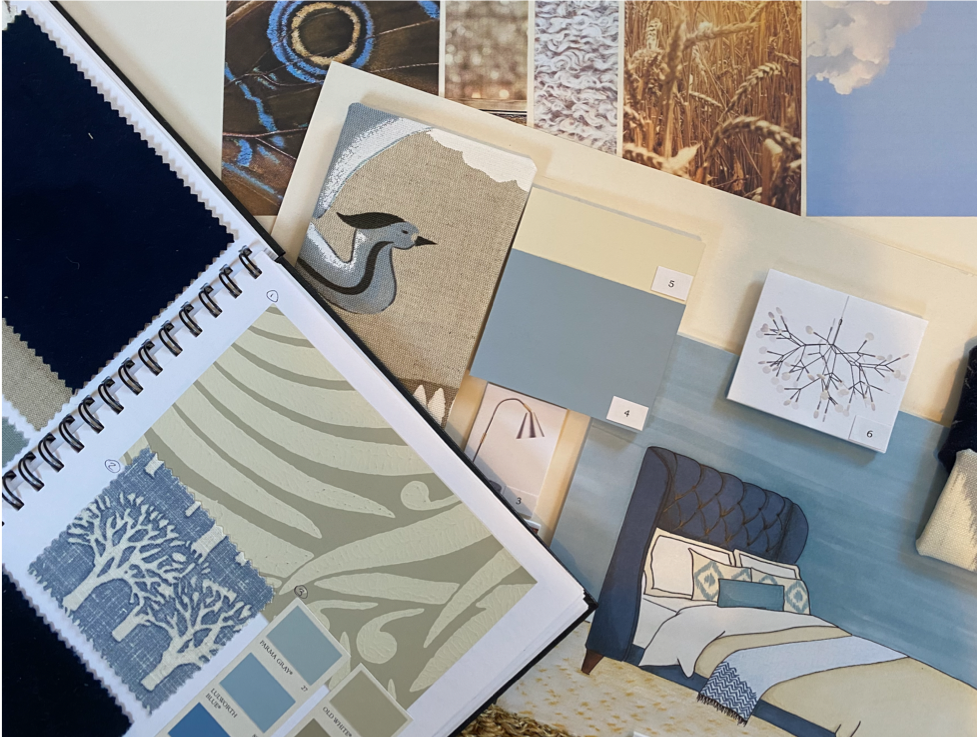Studying Residential Interior Design through the prestigious KLC London College of Design has provided me with a strong foundation of knowledge across every aspect of the home. Covering topics from structural information, plumbing and pipework, electrical lighting plans to appropriate use of and technical requirements of materials, traffic flow and anthropometrics. Here are some examples of floor plans, sketch books, design analysis and colour schemes worked on during and since completing the course.

Technical Drawing - Elevation

Technical Drawing - Floor Plan

3D Render

3D Render

3D Render

Master Bedroom En-Suite - Concept Board

Master Bedroom En-Suite - Sketch Book Work

Master Bedroom - Concept Board

Master Bedroom - Sketch Book Work

Master Bedroom - Sample Board

Living Room Refresh 3D Render

Living Room Refresh Client Image
